
Graphics, even before language and writing, were the first means of communication and significance for humanity. Drawing is the act of replacing reality with representation, that is, replacing objects with images encoded in each of the graphic representation systems.
In architecture, graphics stimulate the imagination and are the basis of project thinking since they do not only constitute our code of communication but configure our ability to express ourselves in disciplinary terms. In fact, at first, the drawing is constructed in the mind of the architect, before it looks for support from any type of instrument.
In this way, the drawing, in all its forms, guarantees learning and better management of the architectural space. As Rafael Moneo said: "Visual education gives a certain discipline in the eyes and in the hand and both come from the learning of drawing. Drawing helps you explain and is a way to help you get a judgment of the scenes, to see the corporeity of the scenes [...] Visual education gives the drawing."
The following collection of drawings shows the changes and similarities between the author’s graphic and the finished work. Some are generative drawings, process drawings, and others are post-project drawings; making up a collection of graphic explorations of great inspiration for us.
Vegan House / Block Architects
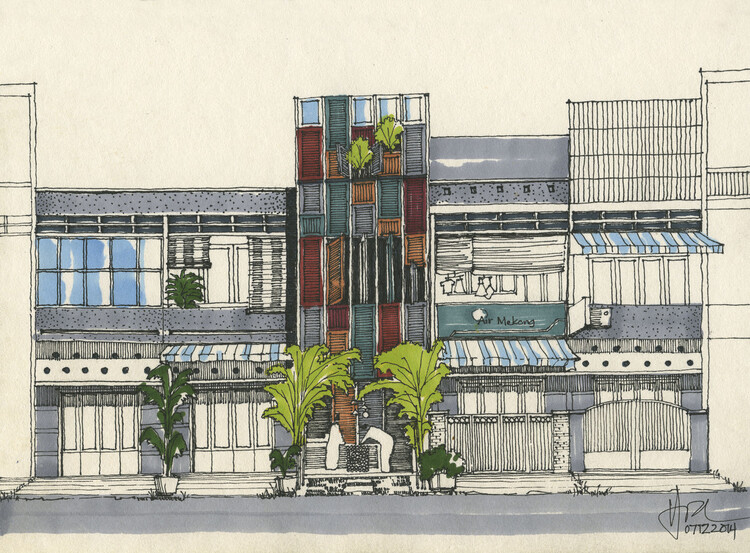

House in Melgaço / Nuno Brandão Costa
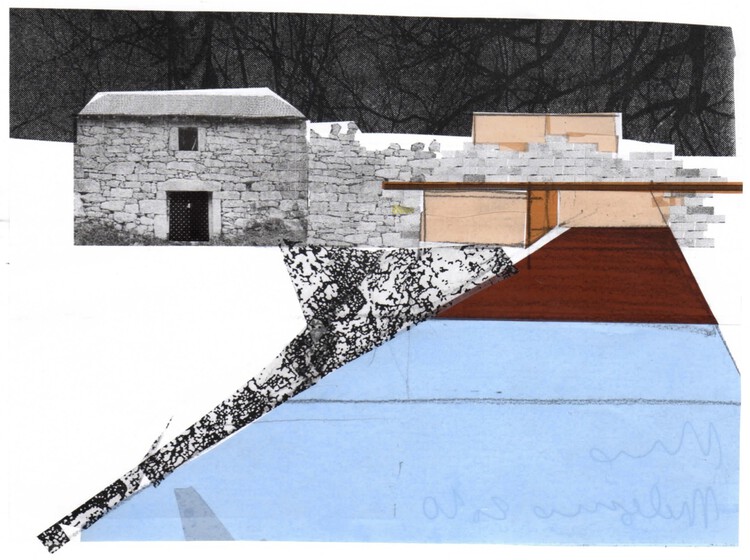

INES Innovation Center / Pezo von Ellrichshausen
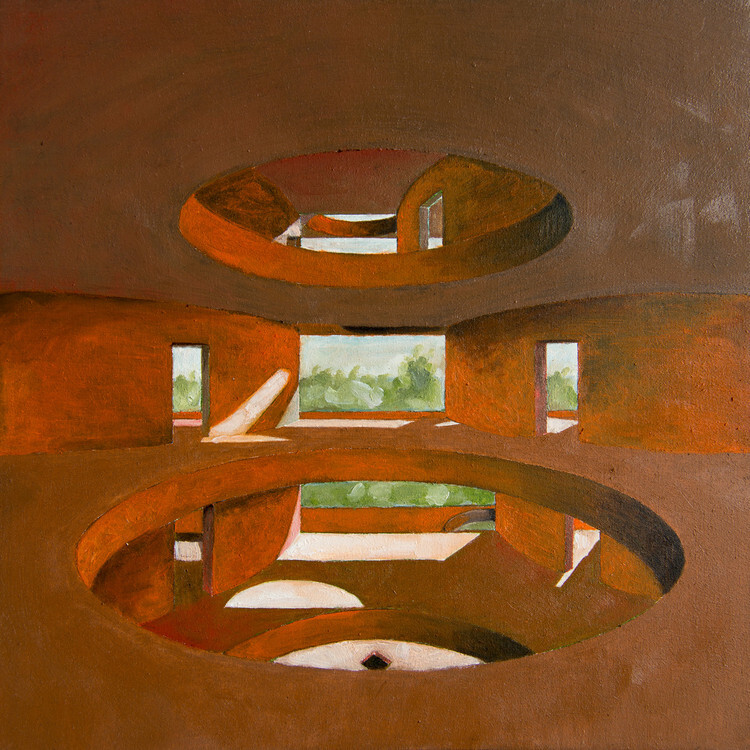

Innovation Studio / Sir Peter Cook
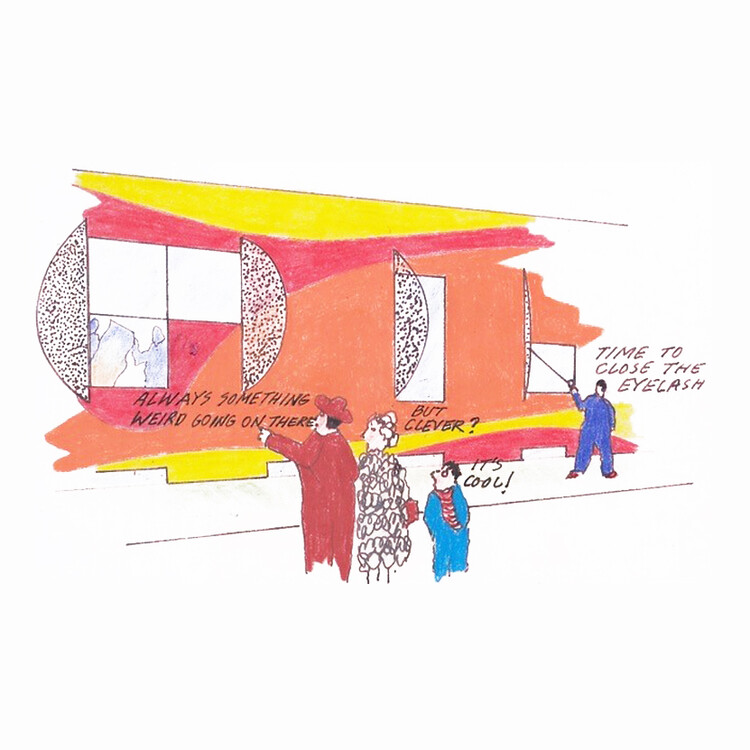

Infinity Bench / Azócar Catrón Arquitectos
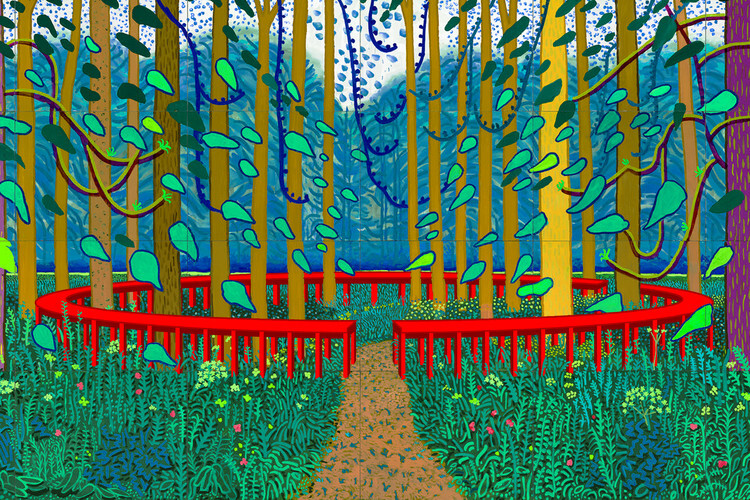

Le Monde Group Headquarters / Snøhetta
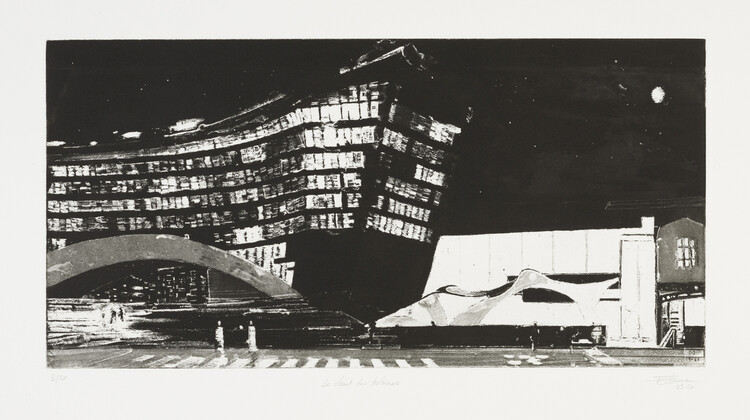

Mies Missing Materiality Installation / Anna & Eugeni Bach
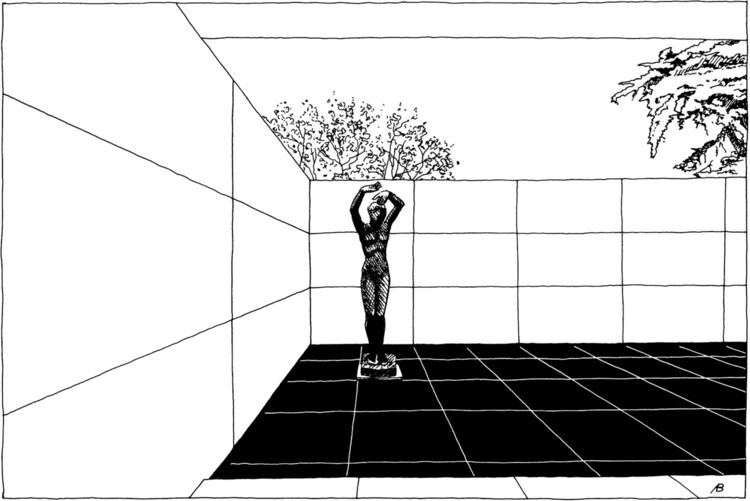
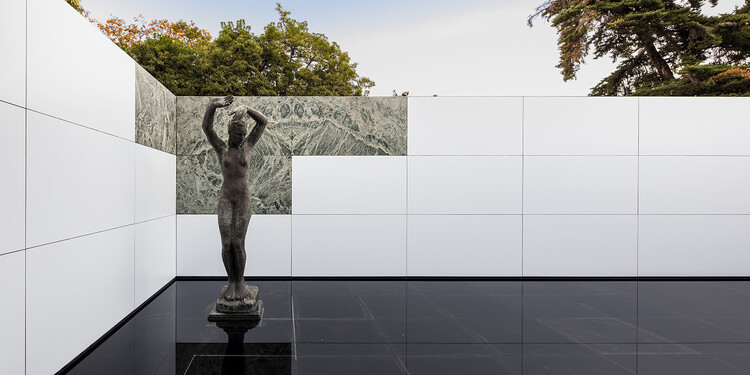
Peppertree Villa / Luigi Rosselli
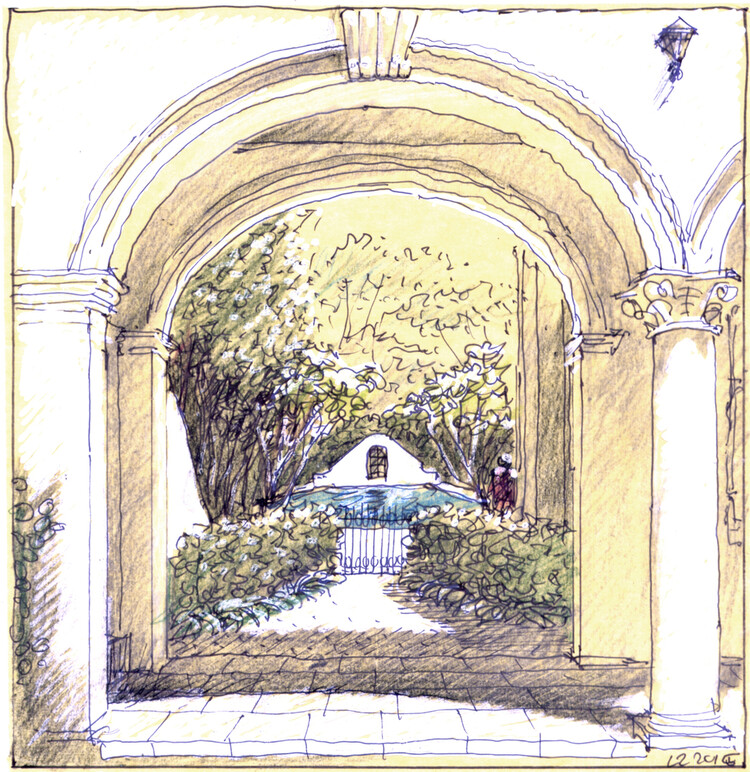

Collective Housing 110 Rooms / MAIO
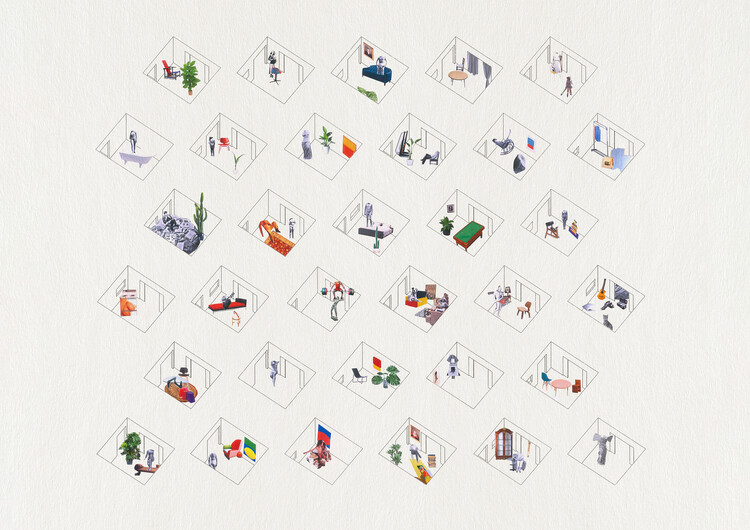

Tower House / Albor Arquitectos
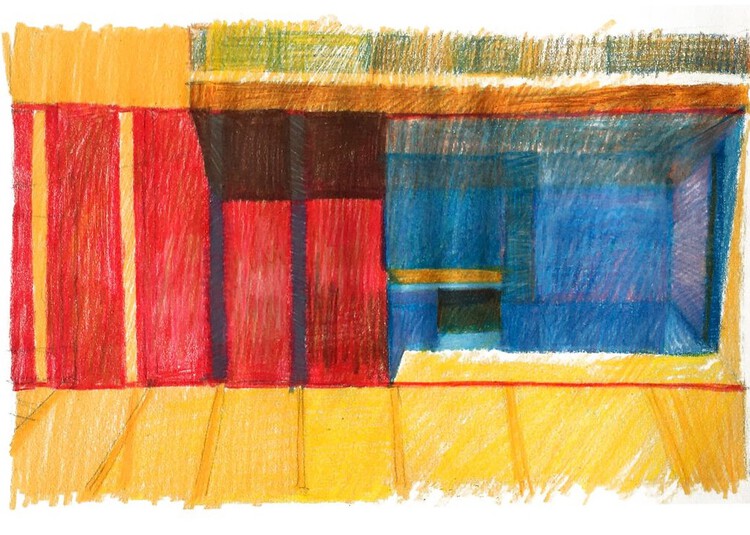

Meloso Restaurant / t-unoauno + arqaz arquitectura
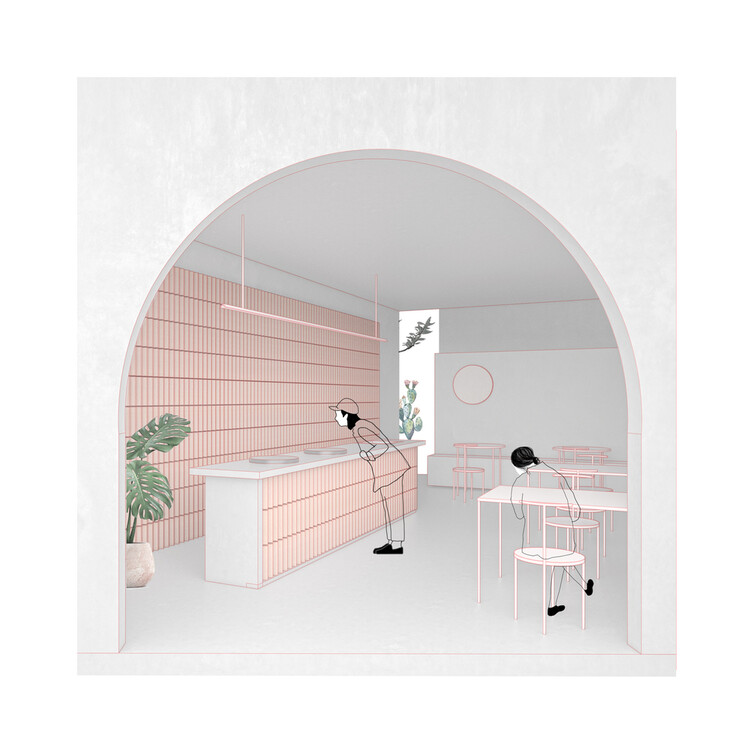
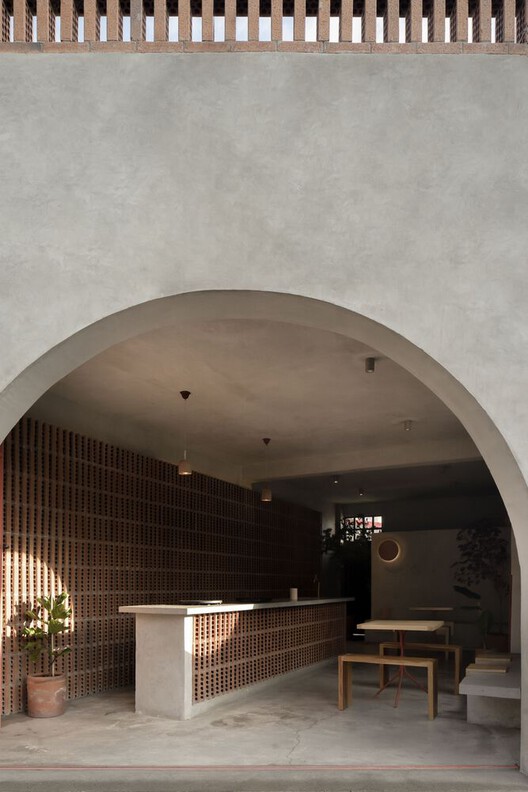
BT House / Studio Guilherme Torres
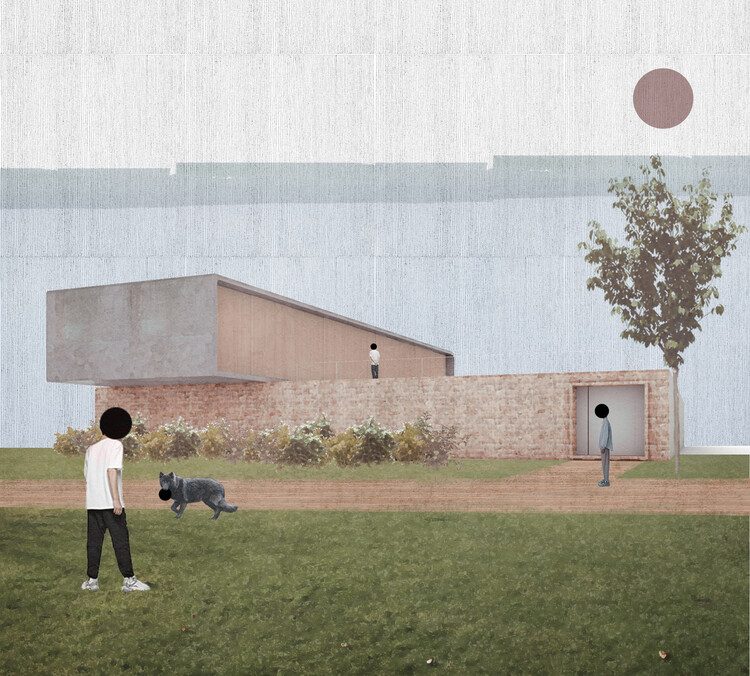
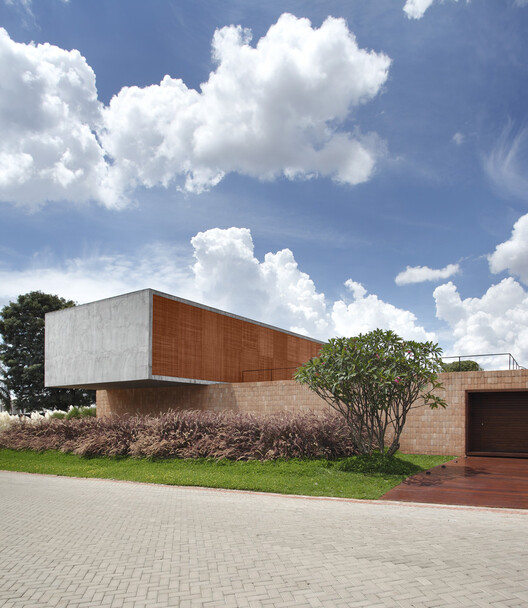
Types of Spaces Installation at CONCÉNTRICO Festival / Palma + HANGHAR
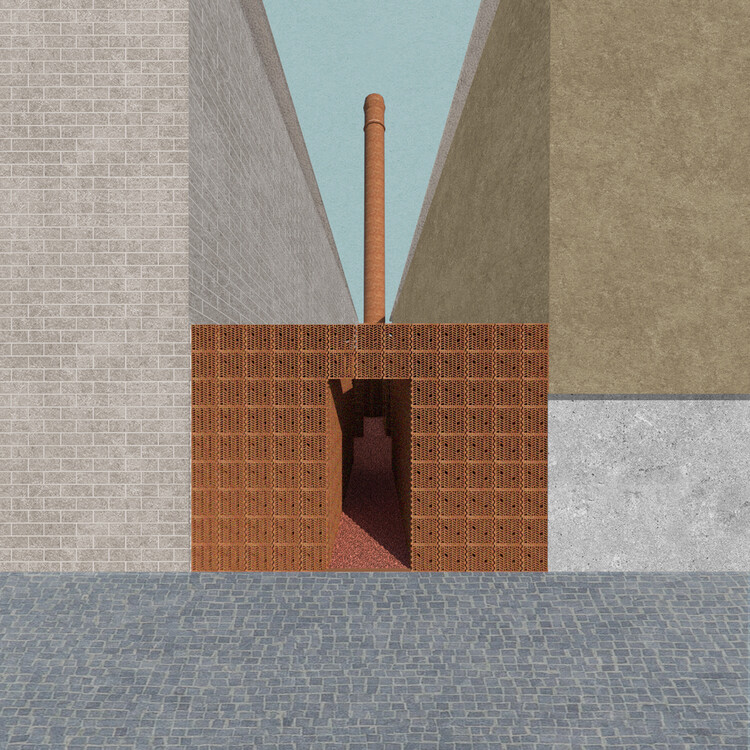

Miraflores House / Gerardo Caballero Maite Fernandez Arquitectos
.jpg?1647015994)

This is my Square Intervention / Conjuntos Empáticos
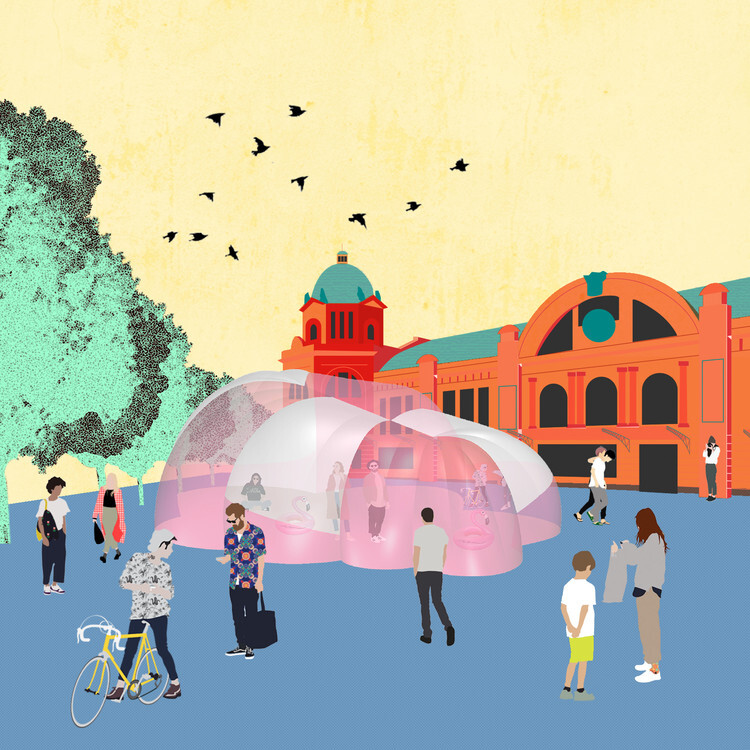

Ha House / VTN Architects
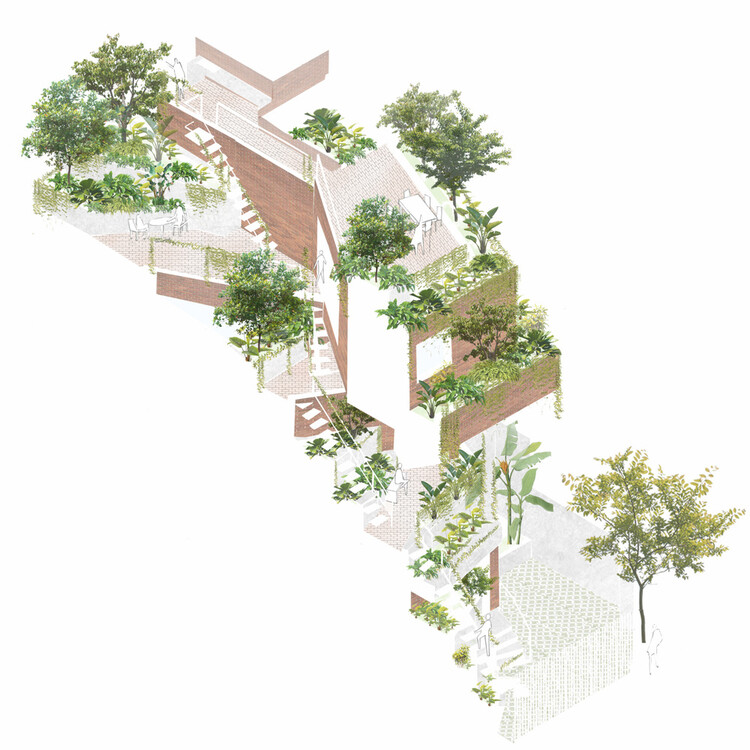

Run Run Run Intervention / Andrés Jaque / Office for Political Innovation
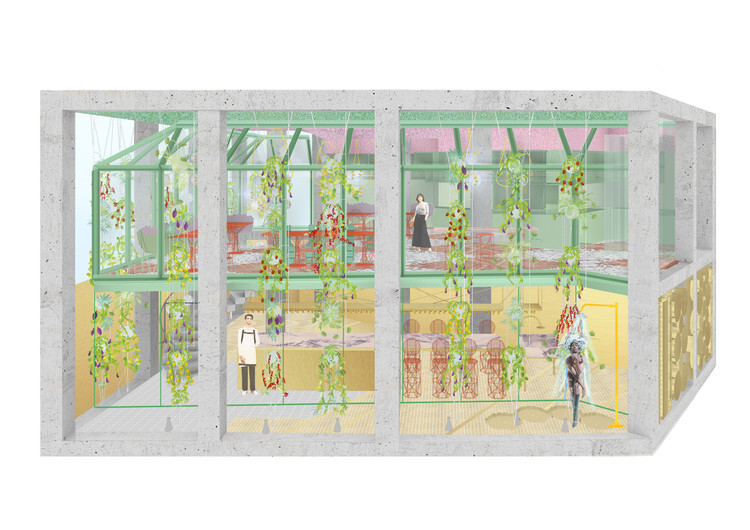

Bus House / OOIIO Architecture
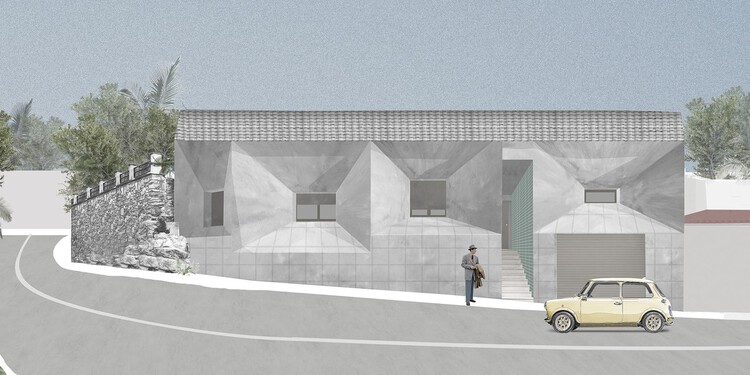

Tea Room / Natura Futura Arquitectura
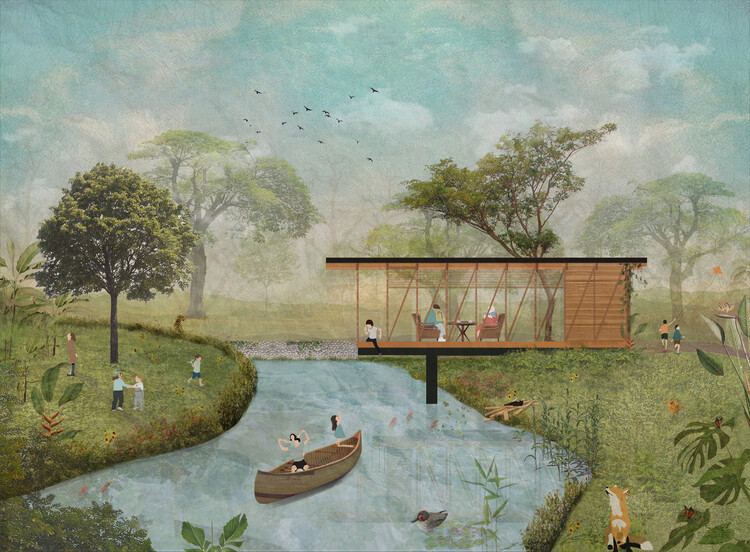

This article is part of the ArchDaily Topics: The Future of Architectural Visualizations, proudly presented by Enscape, the most intuitive real-time rendering and virtual reality plugin for Revit, SketchUp, Rhino, Archicad, and Vectorworks. Enscape plugs directly into your modeling software, giving you an integrated visualization and design workflow. Every month we explore a topic in-depth through articles, interviews, news, and projects. Learn more about our ArchDaily topics. As always, at ArchDaily we welcome the contributions of our readers; if you want to submit an article or project, contact us.







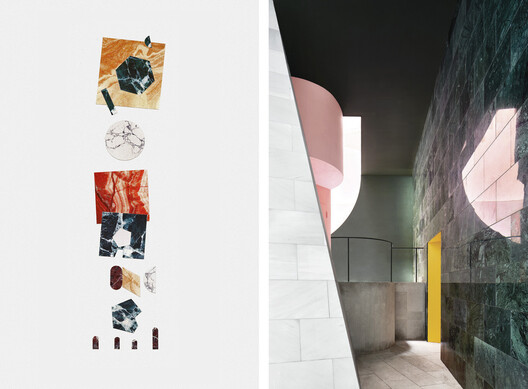




.jpg?1647015994)


























